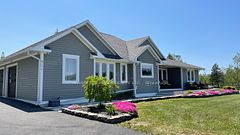$885,000
905 Fundy Drive, New Brunswick, Nb E5e 1y7
MLS®#:X6083648
- 1-2
- 3
- Area:3500-5000 Sqft
$885,000
Listed by: RE/MAX HALLMARK REALTY LTD.
So Much To Offer! Obviously, Its Best To Experience In Person, But For Now Lets Start With Some Features: -this Home Sits On Over 3 Acres With Half Being Landscaped While The Remainder Is Home To 30x70 3-bay Steel Garage, -vaulted Living Room Ceiling Flows Efficiently From The Front Foyer To The Kitchen And Dining Room To The Primary Bedroom And Its Ensuite & W.i.c. -mud Room Houses The Laundry And Leads To The Patio And Hot Tub, Which Stays! -basement Entertainment Area With Theatre Space, Utility Room, Full Bath And Two Generous Bedrooms With Their Own W.i.c.s -in Floor Radiant Heating Throughout Including The Double Attached Garage That Has Bonus Storage Area Above. Now Let's Talk About Finishings: Granite Countertop Throughout / Travertine Tile & Hardwood Flooring (no Carpets) / Double Whirlpool Tub / Waterfall Shower / Double Vanity & Mirror. [this Area Of Southern New Brunswick Is Exempt From Canada's Foreign Buyers Ban - Https://cmhc.maps.arcgis.com/apps/instant/lookup/index.html?appid=84481a24c11e46108b6c34602e707b0d]
Community
City New Brunswick
Postal Code E5E 1Y7
MLS Number X6083648
Days On Market 516 Days
Status Active
Purchase Type For Sale
Listing Type Residential Freehold
Cross Street Fundy Dr & Mill Cove Rd
Interior
Beds 1-2
Baths 3
Square Feet 3500-5000 Sqft
Air Conditioning Other
Basement Full,finished
Fireplace Yes
Laundry Level Main Level
Heating Radiant
Exterior
Parking Spaces 3
Garage Type Attached
Driveway Private Double
Garage Spaces 3
Lot Size 147 x 689
Style Bungalow
Exterior Concrete
Additional Information
Taxes $5,343
Tax Year 2023
Zoning Res
Water Source Drilled Well
Special Designation Unknown
Septic/Sewer Septic
Appox Age 6-15
Energy Certification No
Fronting On South
Maintenance Fees $0
Extras Additionally, the neighbouring 3 acre lot could also be purchased or 1st right of refusal in the event you wanted to separate the steel garage.

